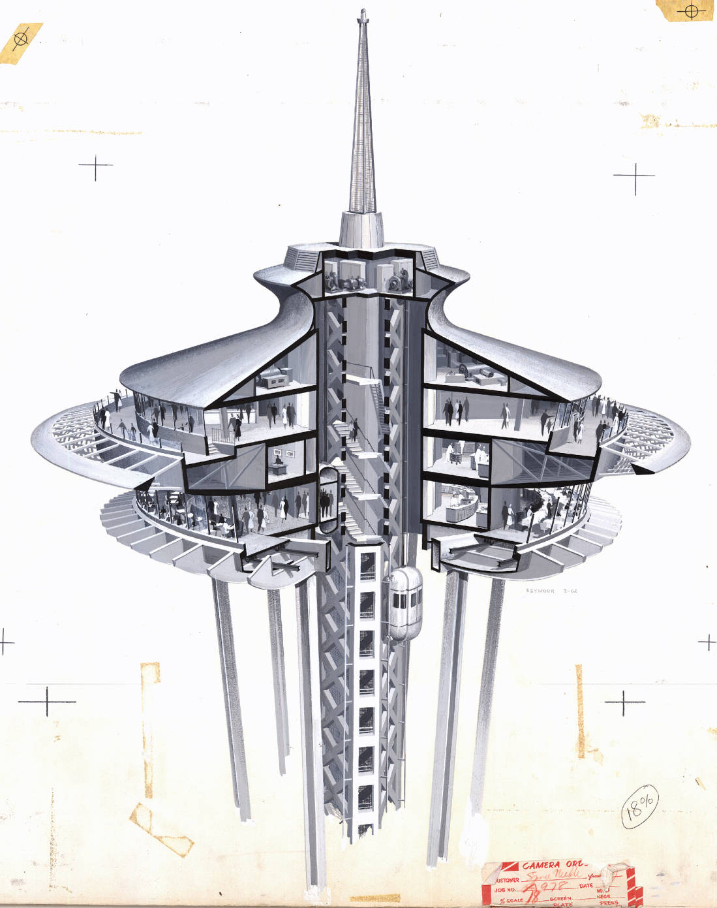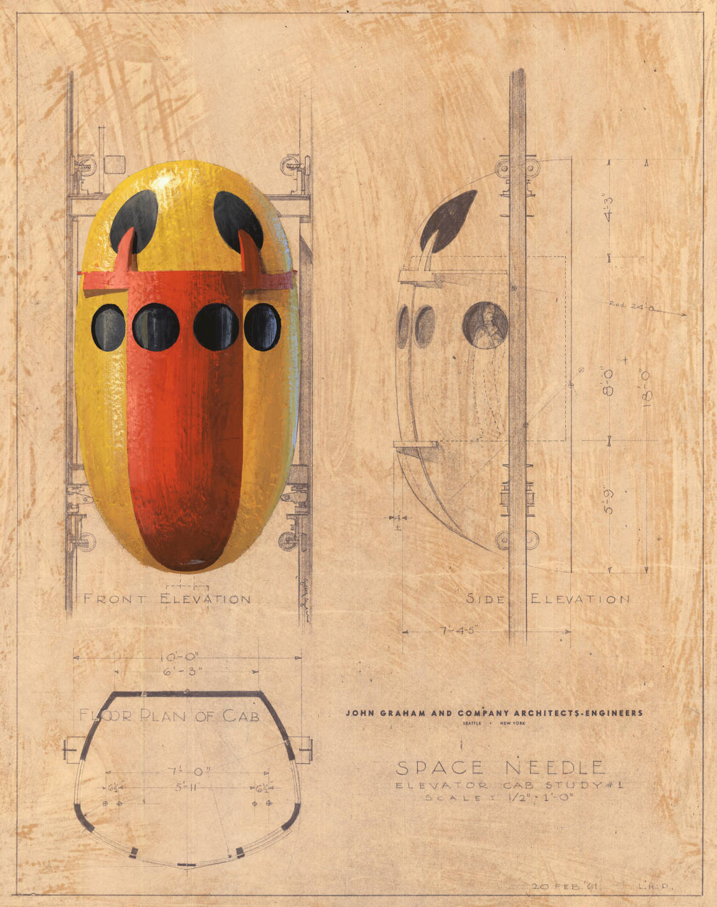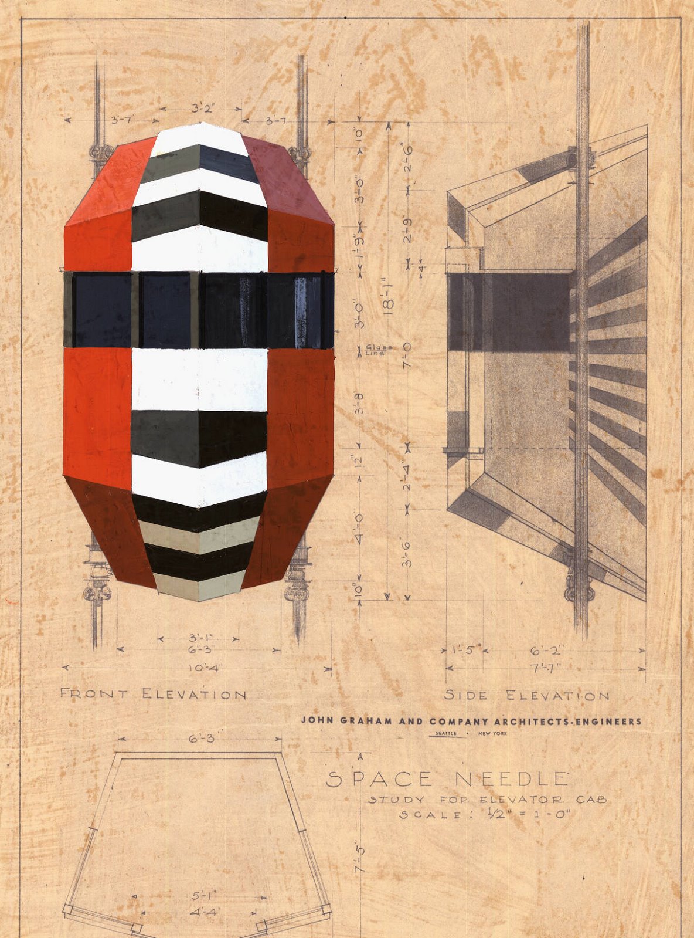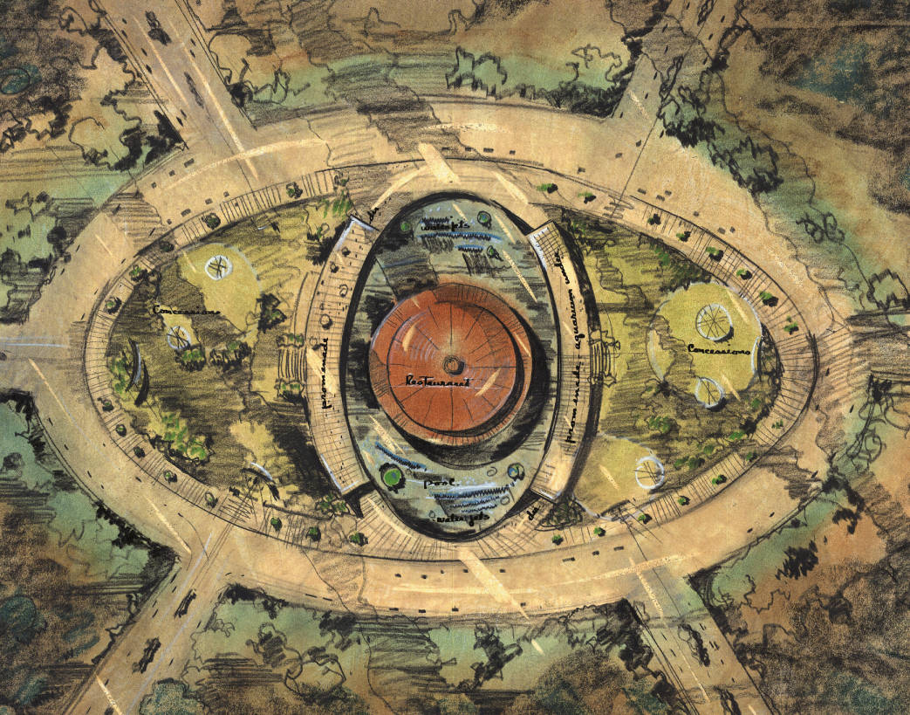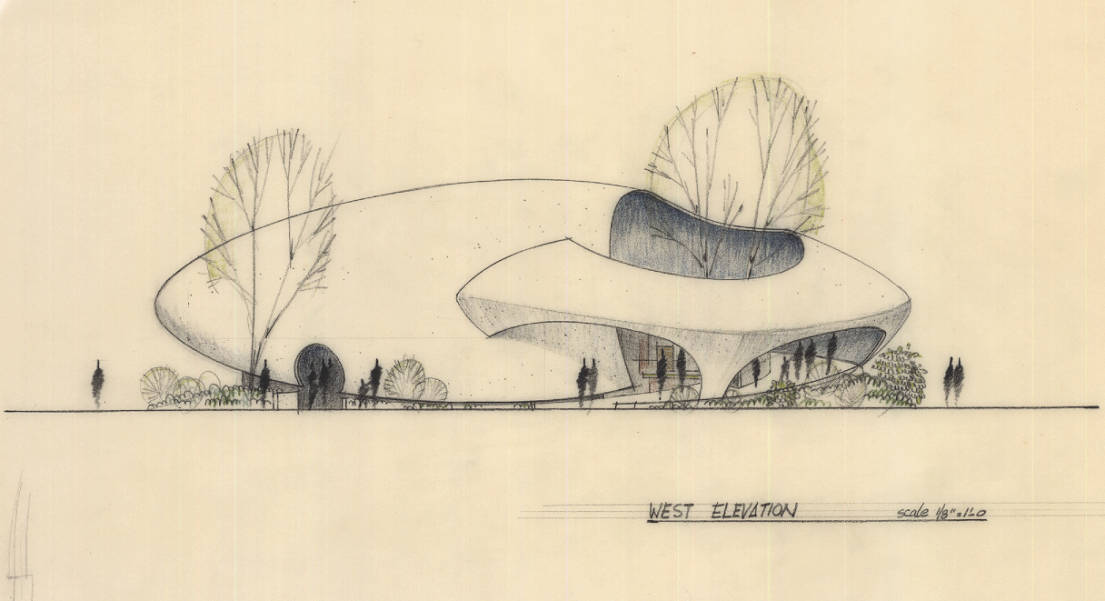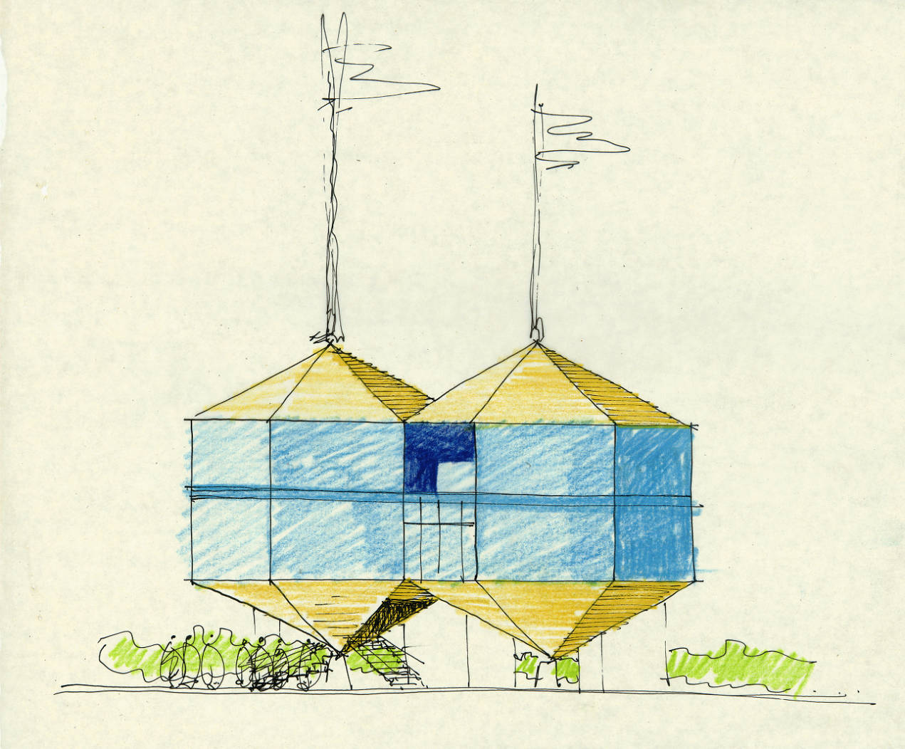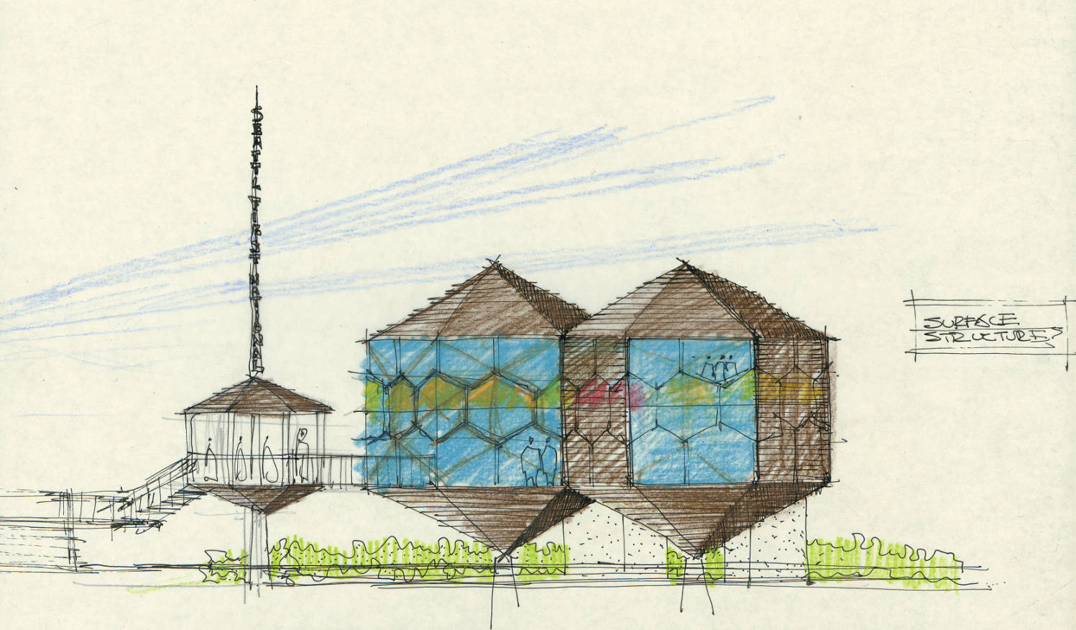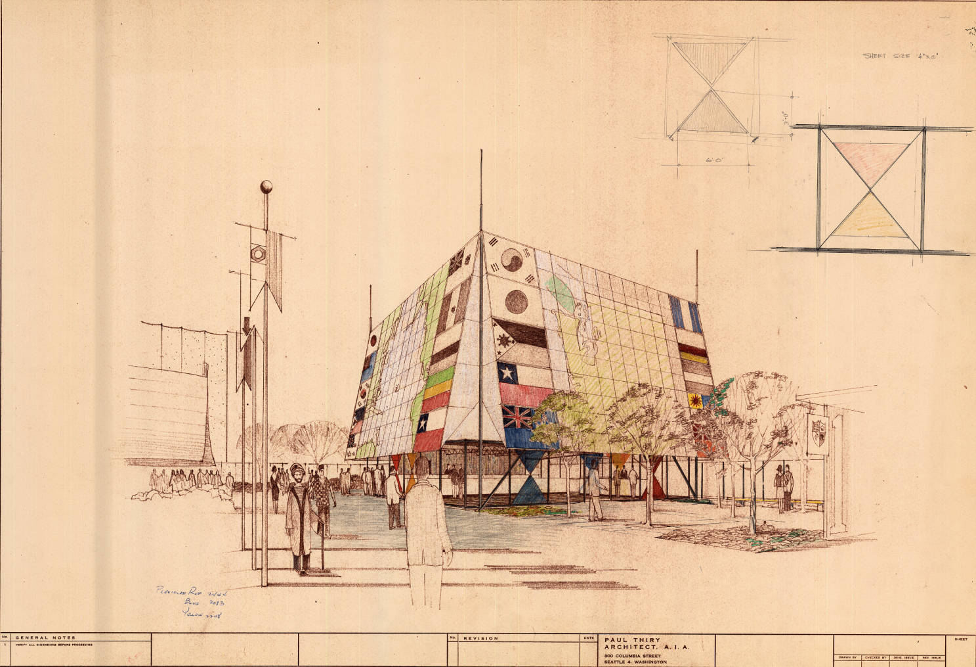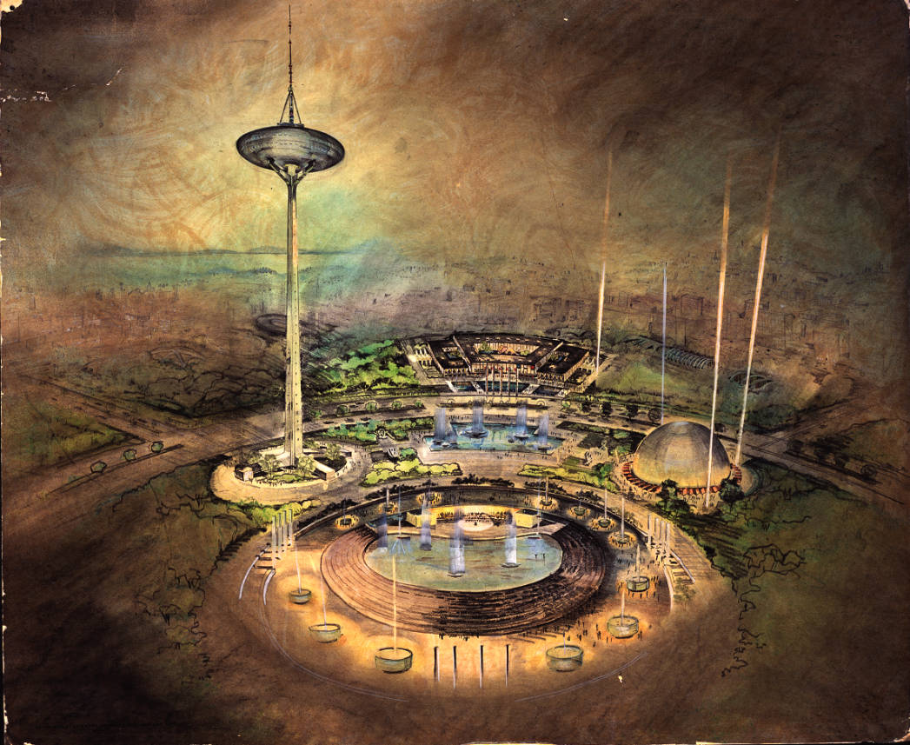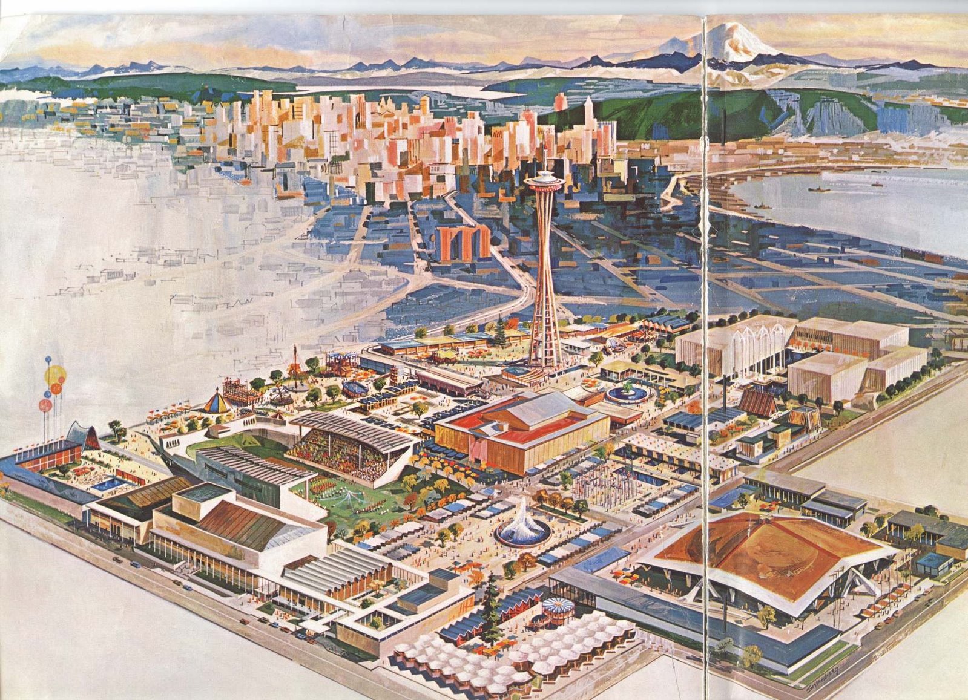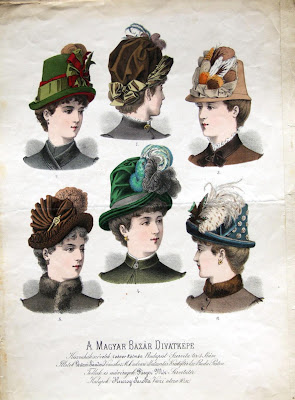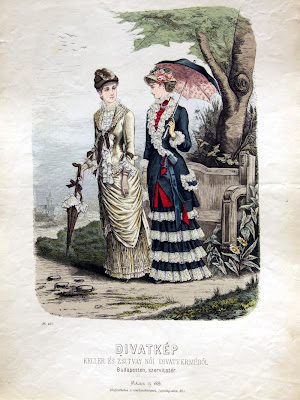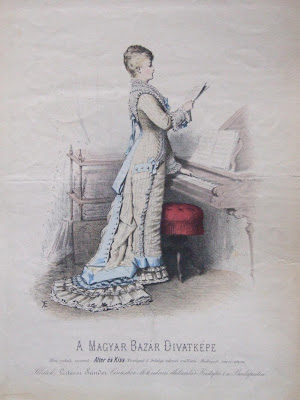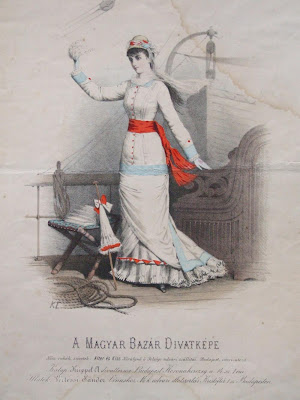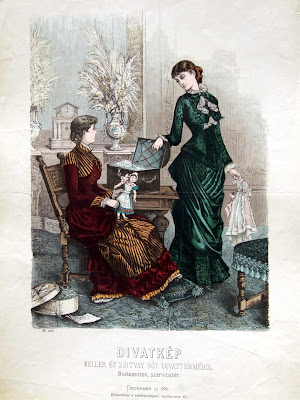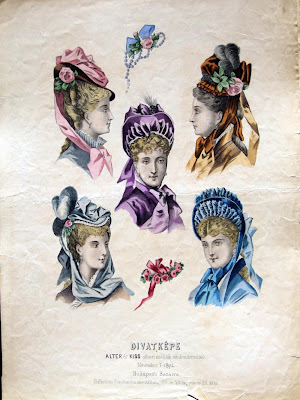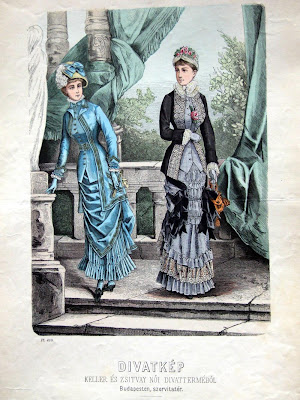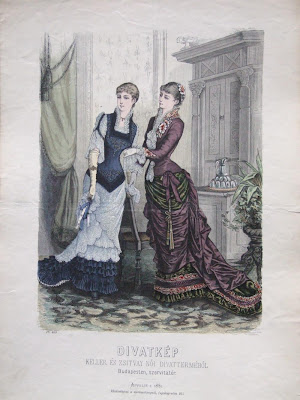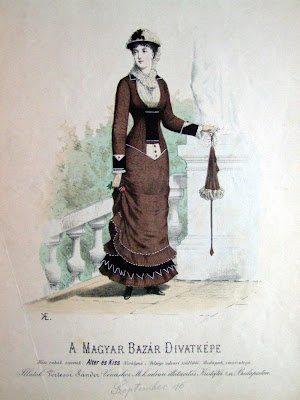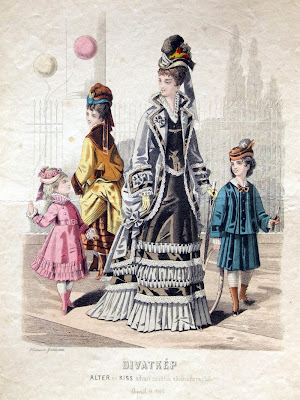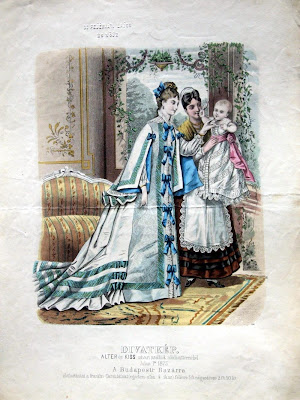"Necessarium est autem veteres ortus cometarum habere collectos. Deprehendi enim propter raritatem eorum cursus adhuc non potest, nec explorari an vices servent et illos ad suum diem certus ordo producat"
[It is essential that we have a record of all the appearances of comets in former times. For, on account of their infrequency, their orbit cannot yet be discovered or examined in detail, to see they observe a periodical interval and whether their reappearance on a fixed day could be the result of certain cause] {Seneca, 60AD}
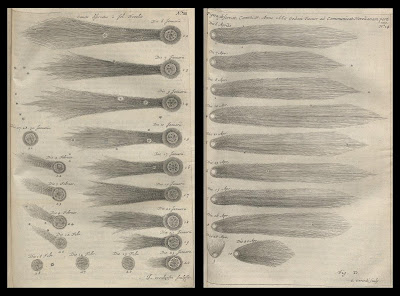
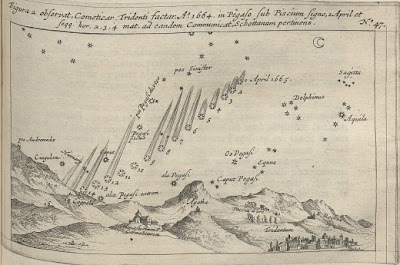
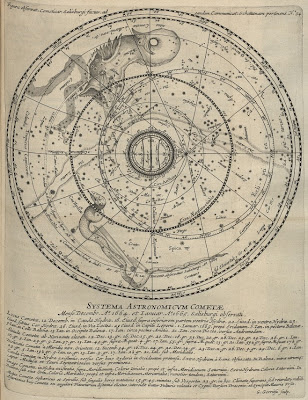


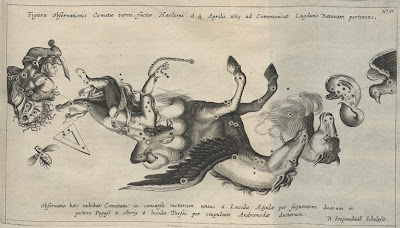

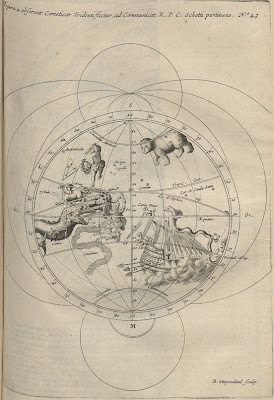
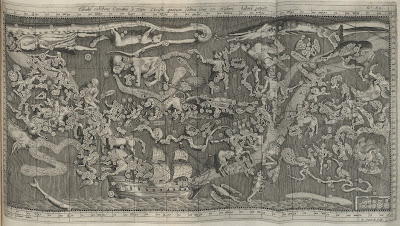
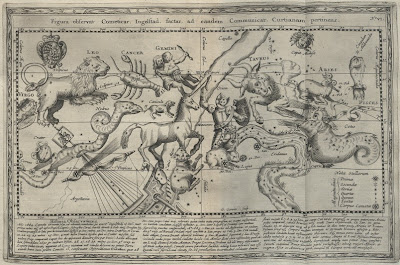
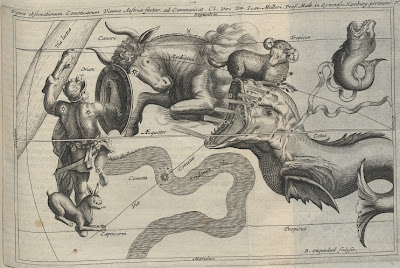


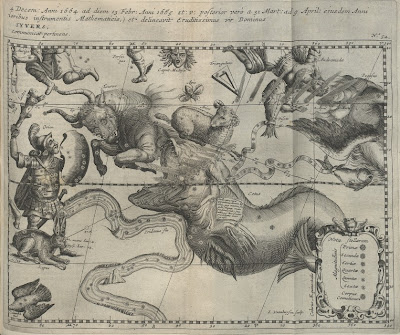
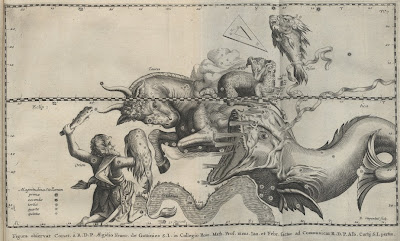
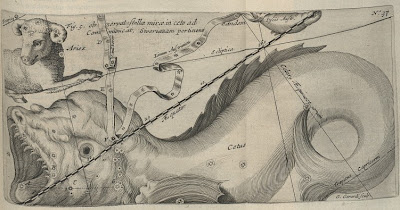

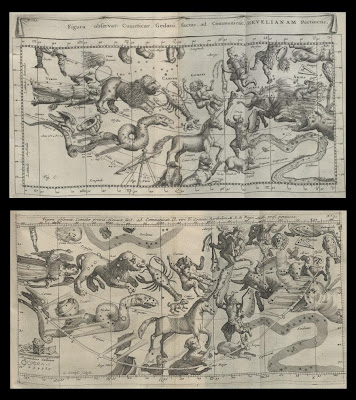
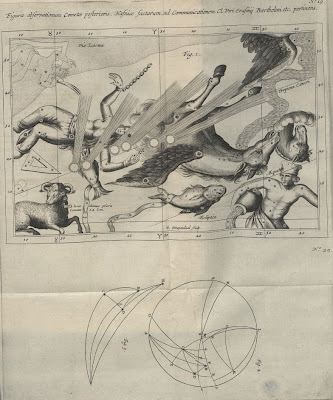
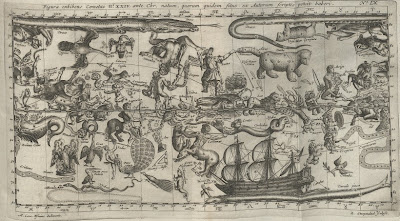



Stanislaus Lubienietzki (1623-1675) was a Polish historian and astronomer. [variations on his name include Lubieniecki and Lubienietski] Apart from the present work, he is remembered for the posthumous publication of The History of the Polish Reformation ('Historia Reformationis Polonicae'). He is said to have been persecuted by Lutheran ministers who ultimately murdered him and his 2 daughters with poison {source}.
The vast 'Theatrum Cometicum' (The Theatre of Comets) was published in Amsterdam in 1668 and includes about 80 lavish engravings (a great many of them are double-page fold out illustrations). It provides accounts of over 400 comet sightings throughout history and in discussing their meaning, Lubienietzki essentially helps usher in a more astronomical rather than astrological approach to the study of comets.
Much of the book is devoted to recording the observations across Europe of comets that occurred in 1664/1665 by eminent scholars such as Athanasius Kircher, Caspar Schott, Otto von Guericke, Christian Huygens and Johannes Hevelius, among others. They each supplied constellation charts with their accounts so the engraved plates made for this book reflect the variety of cartographic traditions popular during the 17th century (the styles of Willem Janszoon Blaeu and Jodocus Hondius dominate). The contribution by Hevelius (also from Poland) is interesting because his own treatise, 'Cometographia', was also published in 1668.
- The whole of 'Theatrum Cometicum' is available online at the National Digital Library of Poland. Also known as Biblioteka Narodowa, this digital library deserves special mention. In addition to having a large selection of books in page image format, the interface is one of the best I've seen. There are thumbnail view icons, drop down menus in the sidebar to go directly to illustrations, ajaxy hover previews for pages or chapters ahead and behind, sufficient english and category links to navigate around the site fairly easily and if like me you are very lazy, you can just keep refreshing the front page until you see an example image from a book you want to explore. Dare I say, this is a stellar repository. [nb. there is presently a note to say that the digital library is offline on 29.3.07 for a few hours]
- 'Theatrum Cometicum' is $68,000 cheap.
- 'The Remarkable Work of Copernicus, Hevelius, and Other Polish Astronomers'.
- Giornale Nuovo has some example colour images from the BNF exhibition site and further commentary.
- 'Comets in Ancient Cultures'.
- 'Ancient Comets in Italy'.
- 'Les comètes dans les arts'
- Comet - wikipedia.


